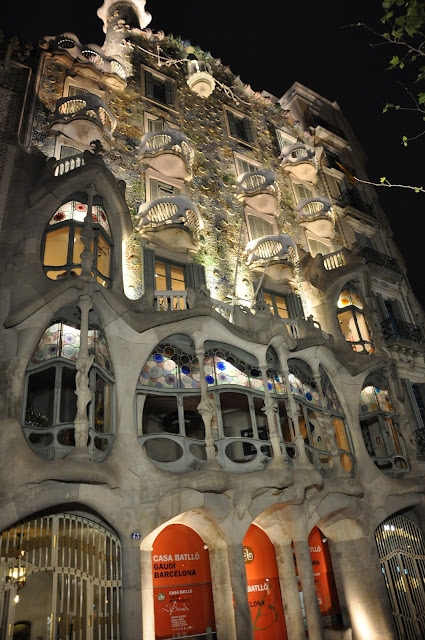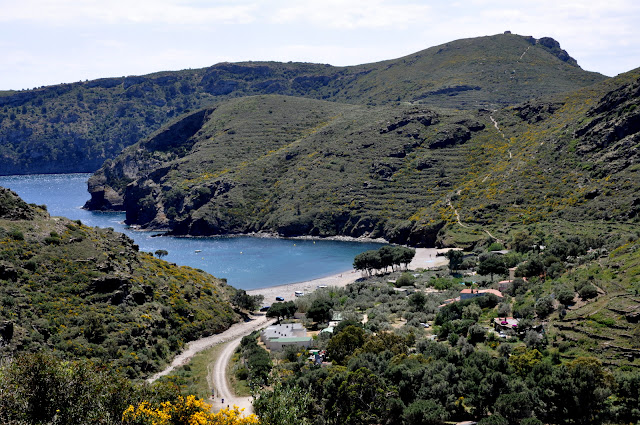Even though
what we think of the facade has been left to our imagination the inside of the
house gives us a clear image: being under water. There are hardly any straight
lines inside the house to mimic the waves and every little detail supports this
fantasy.
This is the
entrance where you can get your audio guide, luckily it is included in the
ticket. It looks like any normal entrance but have a look at the door behind
the ladies.
This is the
room where you can find the grand staircase that leads up to the living
quarters. Let’s stop here for a second.
I have to
admit I’m not sure what these urns are for but they look very similar to the
ones I found in Casa Vicens.
And the
staircase. It definitely looks like a dragon’s spine.
Have a look at the ceiling. There are no edges and corners, even the colouring of the ceiling gives us the illusion of the sun reflecting back from the water. The circular windows look like bubbles.
After you
walk up the staircase you arrive to this smaller room. Even though it´s not big
in size it has lots of things to take note of. Have a look at this fireplace.
For Gaudí, function was not a thing that would limit his imagination. He made
this little niche in the wall mushroom shaped. Apparently the fireplace was
intended for young couples and their chaperons where they could have a more
intimate but still supervised meeting.
You can even have a photo with him!
Notice that
above the door there´s a light shaft. Gaudí used many techniques to let as much
natural light into the house as possible by devising all these little tricks.
He paid a
lot of attention to air ventilation and used these slits to assist it.
Even the
surface of the doors is not flat.
Some other
details of the house.
Tomorrow
we’ll look at the famous reception room on the first floor.













































































