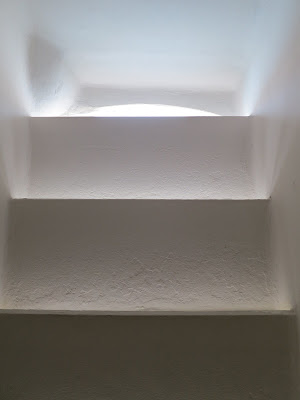The building
wells
The house
contains two building wells. These kind of serve as the lung of the house, this
is where most of the light and air comes in. The walls are blue like the ocean
and ceramic tiles cover them. Have a look, what do you notice?
First he designed
a huge metal ‘cage’ for the light to shine in the wells.
Then he pulled out some tricks of his magic hat. The first of
Gaudí’s clever ideas was to lead the light all the way down to the bottom. This
he achieved by playing with the colours of the tiles. He used 5 different
colours that ranges from light blue, almost white to cobalt. At the top of the
building where it’s always bright (depending on the weather) he used mostly
dark colours. As the light travelled lower he started to use some lighter blues
and at the top of the well we can only find a few tiles in a darker shade.
He wanted to
make sure that there were as few straight lines in the walls as possible. Have
a look at the method he used. In order to make round shapes he had to break the
tiles in a certain way.
His other
idea was to have large windows at the bottom of the well. These got smaller and
smaller at every level.
More photos of the details.
The terrace
The terrace
opens from the bedrooms. Look at the ceiling of the middle room. It looks like
a drop of water that splashes in the surface of a lake. For some reason that
nobody knows, Gaudí put these colourful columns right in front of the door that
leads to the terrace.
There are
light shafts on both sides that are decorated with colourful circles.
This is the
terrace, and looking back at the house.
The floor was
beautifully tiled. Even this wasn´t flat although it was really hard to capture
it in the photo.
On the wall
at the back there are flower pots. I found a picture that shows the garden in
the Batlló family’s time.
Catenary
arches
The very top
floor, as was the custom at the time, was left to the servants. This is a very
unique space as, unlike the rest of the house, it’s all white, so much like a
chest cavity of the imaginary dragon whose spine we can see on the roof. These
arches are a typical Gaudí design and can be found in many of his buildings
such as the Casa Milá or the Sagrada Familia. Between the arches there are
slits in the wall to let the air in.
Some of the
rooms were arranged so that we could see how the servants lived. This was one
of those rooms. Apparently the bath is still the original.
I absolutely
loved this room! Not entirely sure what is the connection to Gaudí here but the
ceiling looked like many dragon´s eyes that are open just a slit. The photos
really don´t do it justice.
Gaudí was so multi talented that he even designed furniture for his houses. This is one of them.
Finally we
are ready with the house. I saved the best for last, in my last Casa Batlló
post I will take you up to the roof!

































No comments:
Post a Comment